We’re currently maximizing a very small percentage of our collective creativity with respect to how we design and build houses, dwellings, communities, and energy infrastructures.
This is going to be one of those posts I regret publishing, only because in a few months I’ll have twenty more examples that I’d forgotten to add in the first edition. It will also be a post that politely requests the “based” community reign in its reflexive dismissal of all things hippy and “green”, in an attempt to score abstract online points. This seems to be a core theme of BRP so far, lol.
The current standard dwelling in a developed nation is a wood-framed box, full of toxic building materials, terribly insulated, hooked up to some forced air heating system, connected to centralized electric/gas grids that regularly price-gouge its customer base. These customers have to pay to heat up their already-leaky homes at market prices, which vary wildly from year to year based on if a government pulls a false flag and blows up its own natural gas pipeline or not. I can’t think of a dumber system.
Centralization is the enemy of human living systems. Even in the most optimal conditions, with benevolent world governments, totally centralized systems aren’t ideal — and in our current stage of collective human evolution, they’re absolutely insane. The current pitch for green energy seems to focus on the “green” aspect — preventing emissions and getting climate control in check. I propose that the resiliency element of energy systems arguably more important, and mostly ignored in these discussions.
Many non-liberals, in an attempt to distance themselves from truly ludicrous and non-scientific climate and environmental positions, throw the baby out with the bathwater and ignore all sorts of fascinating technologies and ideas. Thomas Massie is a wonderful exception to this rule. Easily one of our most free-thinking politicians, he’s created an incredibly resilient home energy system and lives completely off-grid. He’s rescued a wrecked Tesla and turned it into a homemade PowerWall, programming it with C and a Raspberry Pi (Massie went to MIT). Massie’s environmentalism seems very closely aligned with Rare Candy’s.
Most people are aware of solar panels. Home battery systems offer potential to save this energy for usage when solar isn’t an effective energy source. Such a combo can provide a huge chunk of the energy needs of most households, even in places with less than ideal sunshine. Any percentage of energy needs met on-site is better than 100 percent of energy imported from the grid. Also, photovoltaics barely scratch the surface of what’s possible with on-site optimization. I find that many people have never heard of options beyond photovoltaic panels and wind. Let’s dig in.
Solar Hot Water
Let’s start with perhaps my favorite tech: solar hot water systems. It’s possible to use the sun to get most, if not all, hot water needs met completely off-grid, without the use of electricity, gas, wood, etc.
Solar hot water systems use glass vacuum tubes and a liquid medium to heat circulating water that can be stored in a traditional hot water tank. Such a system can fully heat water for human use, or pre-heat water before being fully heated by another method. The vacuum tube allows full solar gain to be captured while minimizing heat loss to the environment. I’ve seen such systems work incredibly in cold snowy climates. Of course, it works effortlessly in sunny climates. About 1/3 of homes in the Mediterranean use this technology to heat water. It never really caught on in North America outside of hippy eco circles. Shame.
Solar hot water systems reach “break-even” points much quicker than similar photovoltaic panel systems. It’s a no-brainer that we should be adopting such systems for water heating. Yet we can use these systems for more than just showers, dishes, and laundry:
Radiant Floors
Solar hot water can be used to heat an entire home. Actually, any hot water source, even conventional, can be used, but solar seems to mesh perfectly with radiant floor systems.
With a two-tank system, water can be used for everyday household use, while also being pumped directly into a high thermal mass slab floor to heat an entire space effortlessly. Obviously, a home needs to be designed from the ground up with such a system, or be dramatically retrofitted, which would be costly. However, the benefits of radiant heat are numerous. Radiant floors remove the “forced air” element, which is noisy, inefficient, costly, can promote allergies and other indoor air issues, requires more maintenance, and of course, almost always relies on an external fuel grid. But perhaps most interesting is that a radiant floor system just works better at actually heating a home.
Radiant floors are “luxurious”, providing more even heating where it matters (especially to cold feet), yet there’s no reason this should be a luxury — it should just be standard! Which brings me to an important point regarding these “green energy” topics. In many cases, they simply work better for their intended task, irrespective of any environmental goal. But whatever, let’s keep using dumb heating and cooling methods to own the libs while governments bomb their own natural gas pipelines!
Obvious note, but radiant systems can also be used for garages, shops, or any other building. They can even be used outdoors to naturally de-ice walkways “passively”.
Architecture
We covered solar, then solar hot water — we’re shifting from things you can add to a house to the ways in which a house can be designed. If you have land and are planning to build, why wouldn’t you consider a radiant floor?
There’s so much more you can do in house design to give it an energy edge, however. Current building standards and materials are absolutely horrible, both from a human health perspective and a “does it work optimally?” standpoint. The best example of this is insulation and airflow.
While it’s smart to cover some or all energy/heating/cooling needs of a home with on-site inputs ('“off-grid”), it’s even smarter to reduce these requirements in the first place, if possible. I’m not talking about being noble and putting a sweater on inside a cold house, but designing a building intelligently with respect to natural law. Imagine using a solar hot water system to heat your home, but the home rarely needs supplemental heat in the first place!
I used to live in a snowy climate, and the home I rented was one of those old “Sears Catalogue” prefab 1950’s designs. As such, it was cool and funky, and I enjoyed living there quite a bit. However, the walls were very thin, and the insulation was paltry. On top of this, it had a forced air system. My dad, who was a builder all his life, told me “that’s just the way houses were back then lol”. The heating bill was astronomical in winter, in spite of the home never getting that warm — and of course, turn the heat off for a moment or open a door for a second and it was all lost.
The town I lived in was very eco, with plenty of new buildings designed to “Net Zero” standard. Now, Net Zero as a trademark/business/certification program aside, the concepts behind it are extremely sound and smart: design a home with a very tight vapor/air barrier with high quality windows, insulate the crap out of it, and orient it to stay warm in the winter and cool in the summer naturally.
A key to this design is “passive solar”. Use the natural rhythms of solar cycles to your advantage. By having (insulated) windows letting winter sun heat up a thermal mass floor (same as with radiant floor system), your heat requirements automatically go down When the sun is higher in the sky, and cooler indoor temperatures are desired, an awning naturally shields the sun from heating the inside of your home. When combined with very high insulation walls and a very tight home envelope, many people report their home staying warm for days on end in the depths of winter with very little supplemental heat. Work smarter, not harder, so to speak.
Walls
Key to making all this work is efficiently insulated walls that will last for generations. Standard homes are lumber-framed, insulated with fiberglass or spray-foam, and drywalled. Of course, better options exist.
Lumber framing seems like it will always hold a place in building homes. When done right, lumber is a renewable resource and good choice for framing. The issue lies with how we complete the framing.
As mentioned, fiberglass insulation bats were standard for a very long time. Problem is, they don’t work very well at insulating. While there are hippy alternatives to fiberglass bats such as recycled cotton or newspaper, the issue is with thermal bridging — the lumber itself bridges heat between the inside and outside part of the wall.
Spray foam is another choice which is clearly superior from an insulation perspective. However, it appears to be toxic, based on a chemical reaction that probably doesn’t lead to long-term indoor air quality or safety.
I’m aware of two cool alternatives, although I’m sure there are dozens more. They are hempcrete and aircrete.
Hempcrete is a non-structural light hemp-based concrete. It can be used to create a thick insulated wall in between lumber framing. Hemp grows in one season, and a wall built from hempcrete will last an incredibly long time. It is fire and pest proof.
It can be finished with natural plasters and paints, or finished with traditional shingles or siding - whatever you want. When finished properly, it creates a tight insulation while paradoxically allowing for breathability. No additional insulation required.
Aircrete is concrete foam. It results in lightweight concrete with millions of tiny air bubbles that offer superior insulation. While tricky to get right, it is miraculous for temperature regulation, soundproofing, and cost reduction.
Aircrete can be used in lieu of traditional insulation, pumped into wall cavities, or as standalone structure. Note, that aircrete being lightweight, it’s not structurally supportive like regular concrete, and needs additional reinforcement. However, aircrete structures can be completed very rapidly. I believe the small dome home above was created in a week or so.
Low/Hi Tech
There are endless examples of alternative building methods, from “earthships” to cob homes. Some lie more on one end of the hippy spectrum than the other. However, it is not required to give up any creature comforts to adopt these building techniques, and as mentioned previously, it’s often easier and cheaper to get better results with these methods. Only tradition and dogma hold us back from adopting such advancements.
I find an interesting horseshoe theory between old architecture and new green buildings. The “standard” way of construction for the past 60-70 years or so has undoubtedly resulted in some of the ugliest, least-lindy buildings ever created. We all intuitively find older architecture more beautiful, no matter from what culture or region. New green buildings offer a chance to bring old beautiful styles back with a modern twist. Old homes can be beautifully retrofitted as well.
Obviously, homes cost a lot of money, and a lot of this stuff isn’t cheap. Most people can’t afford a home, let alone a fancy green one built to specification. However, I find there’s always something you can do to follow this dream, if it is indeed for you. Many of the people doing this aren’t rich whatsoever and they make it work. Youtube is a wonderful place for discovering inspiration for alternative homes.
The way we build homes in the 20th and early 21st century, like the way we administer medicine, do science, etc. will one day look completely insane. Might as well get on that cutting edge now and have more fun in the process.
To your health!
-Psi






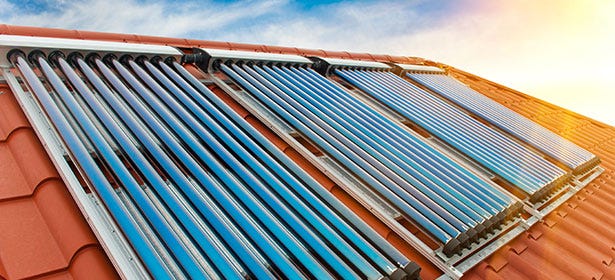

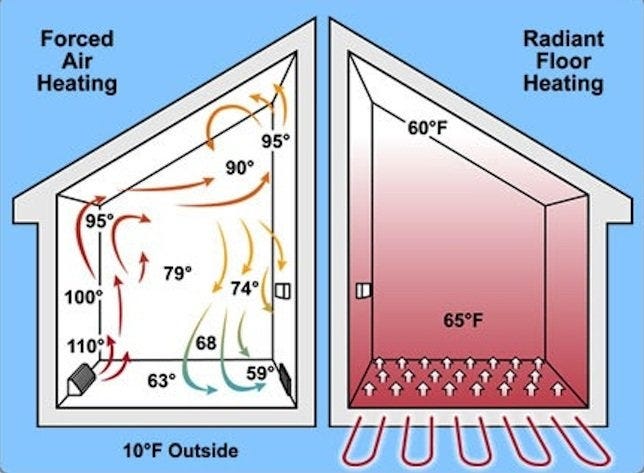
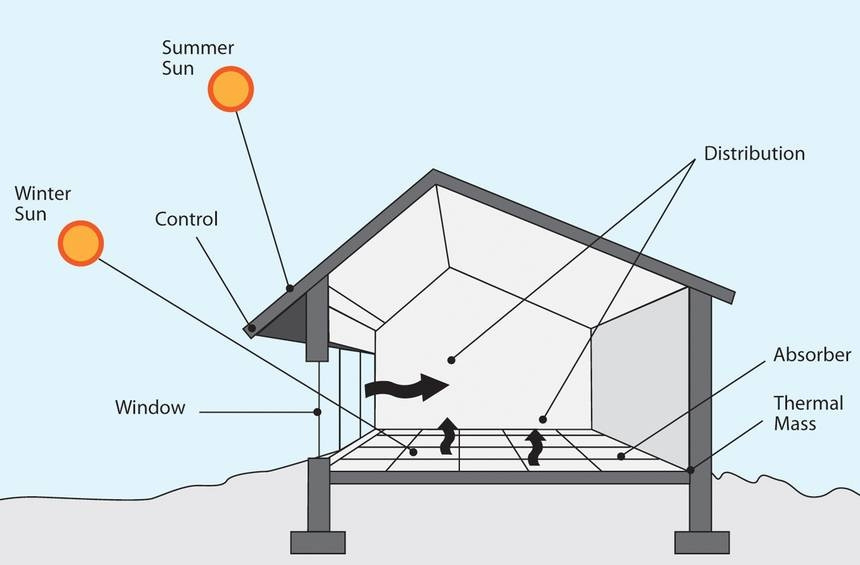
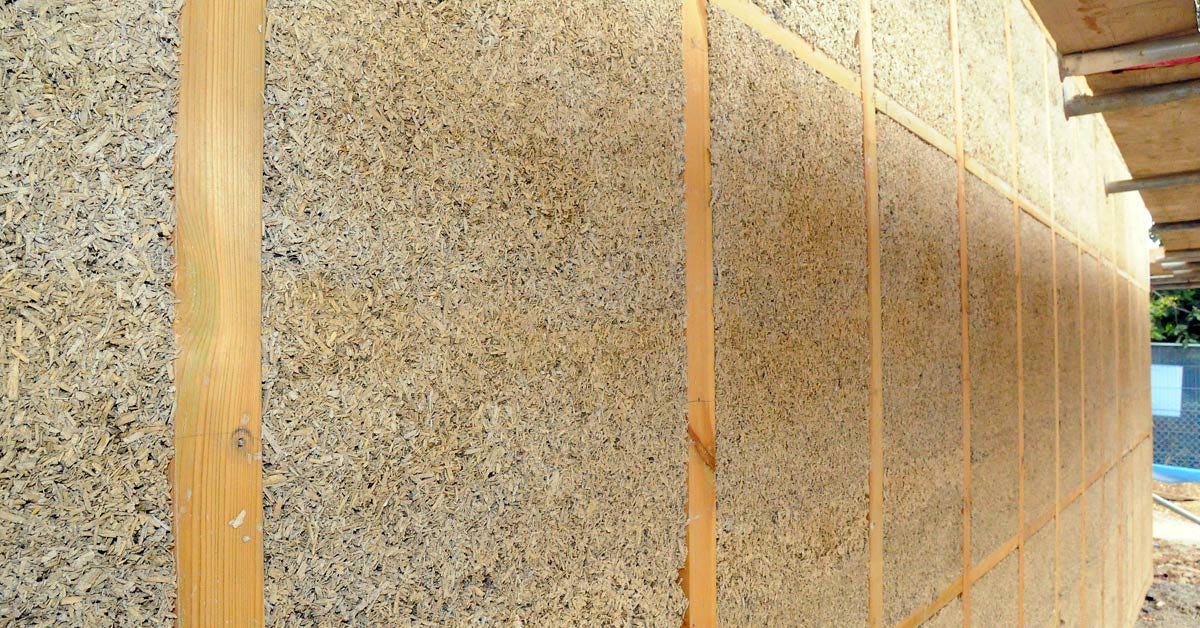
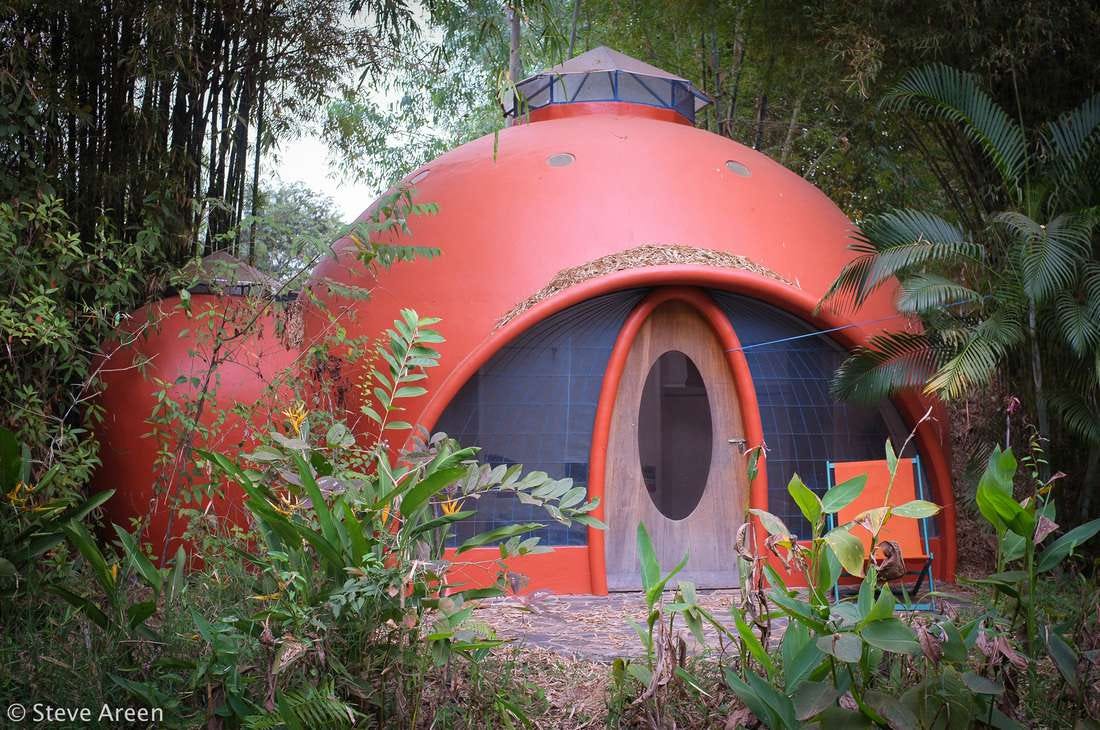

all i’m asking for is a little cross ventilation
Love this!! I have been looking at building a small eco home. Obviously radiant heating and oh that placement is soooo important but the design? All about the design. Hempcrete? Sold
Great little writeup here